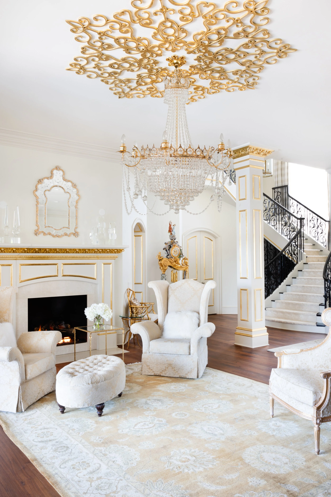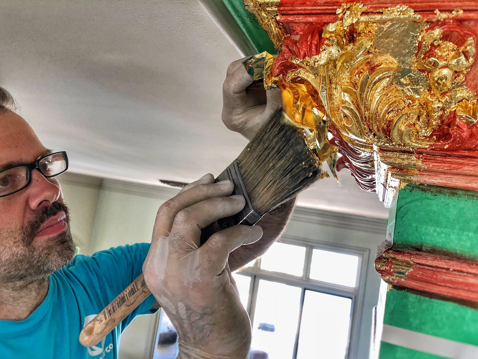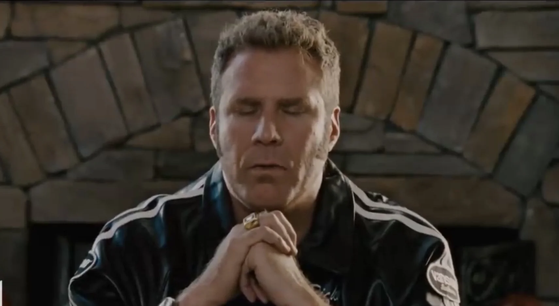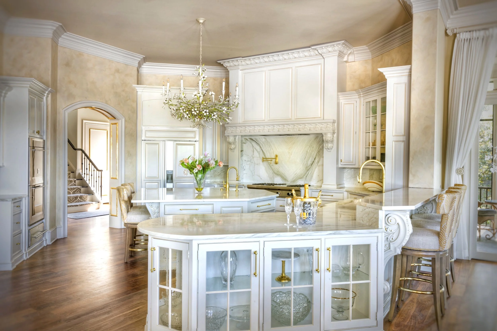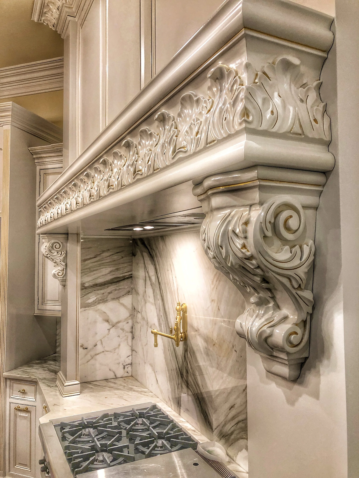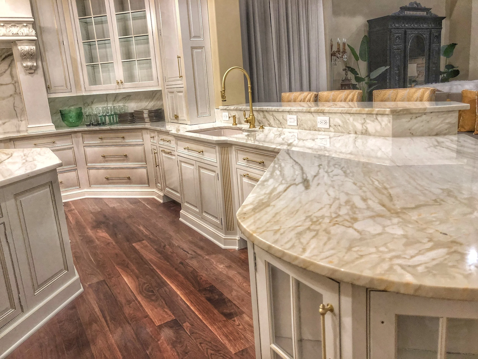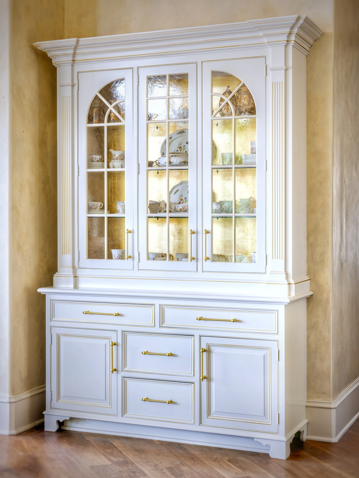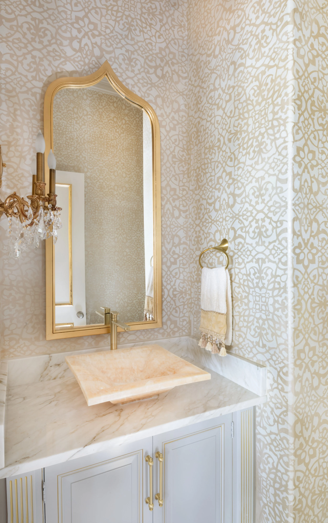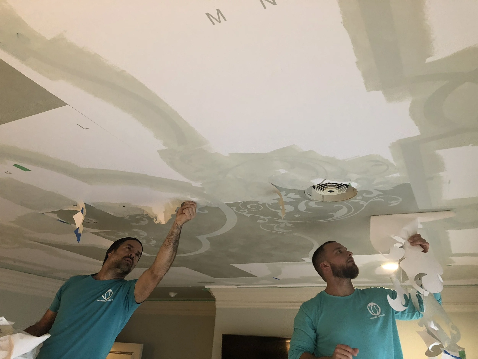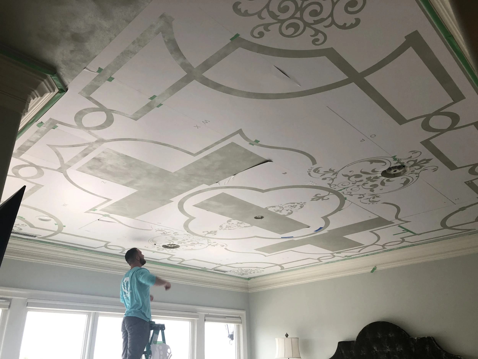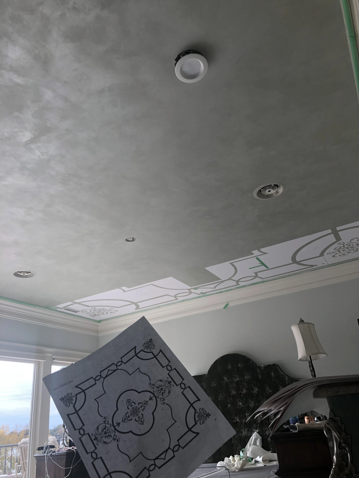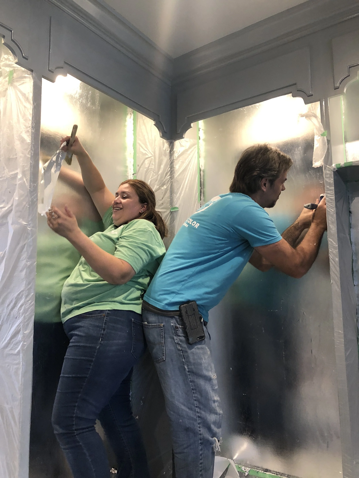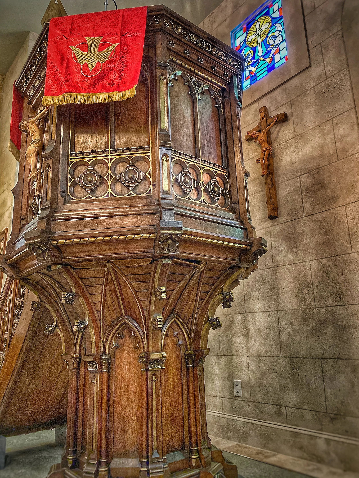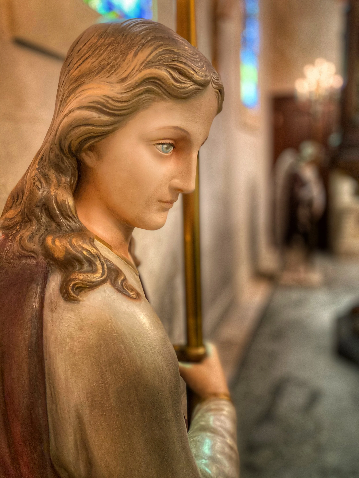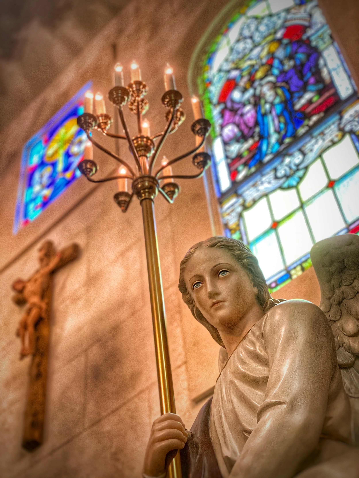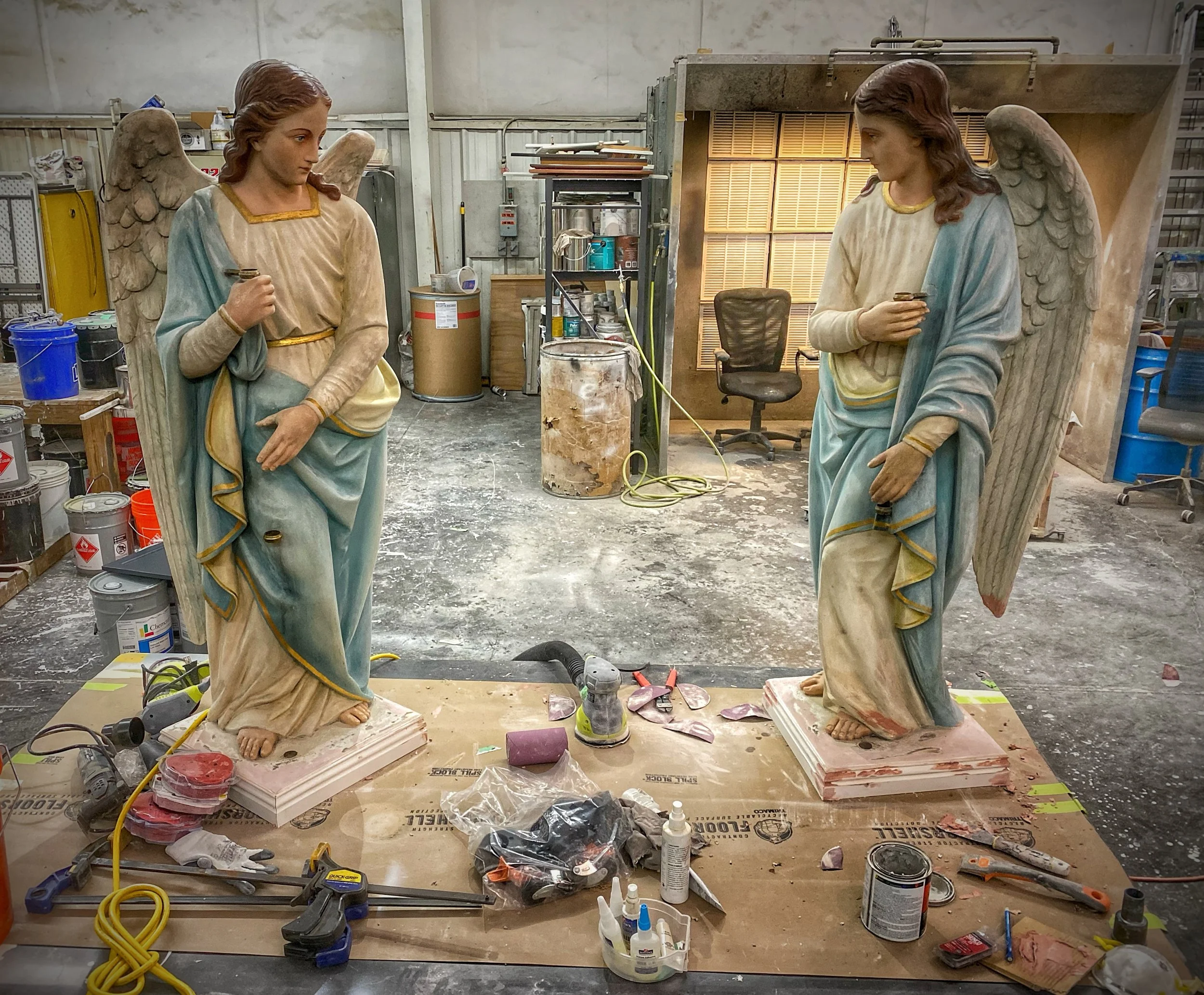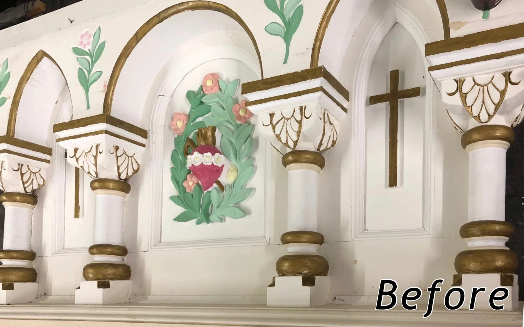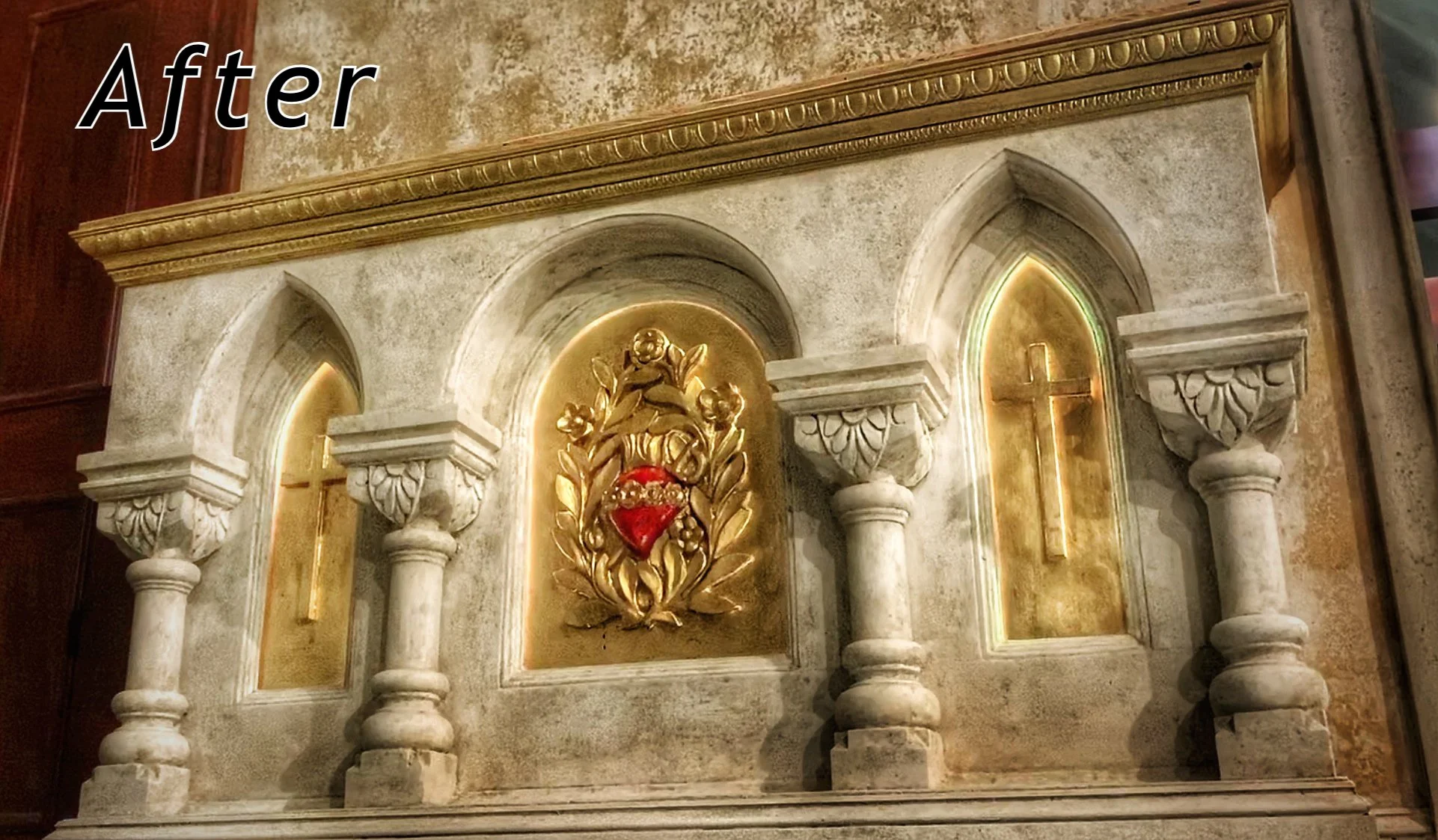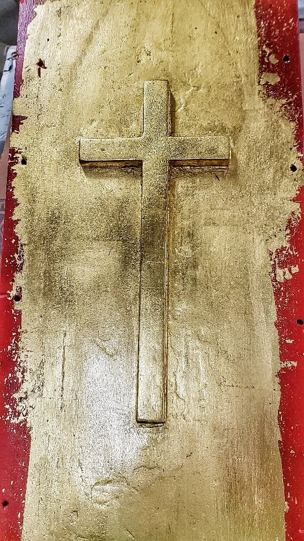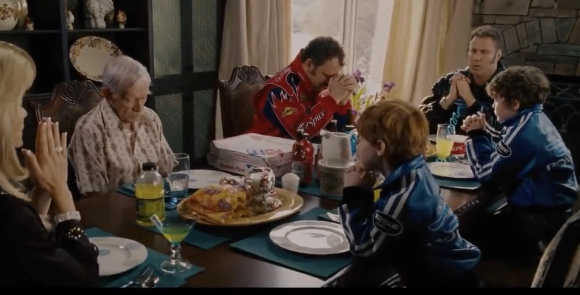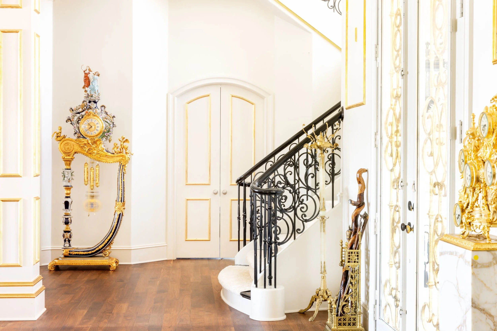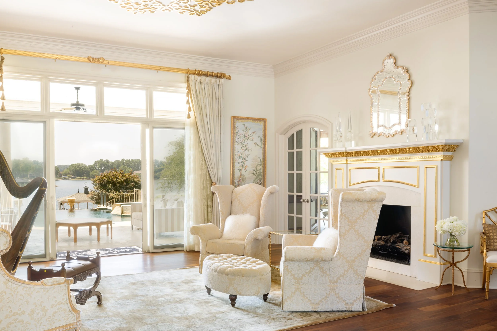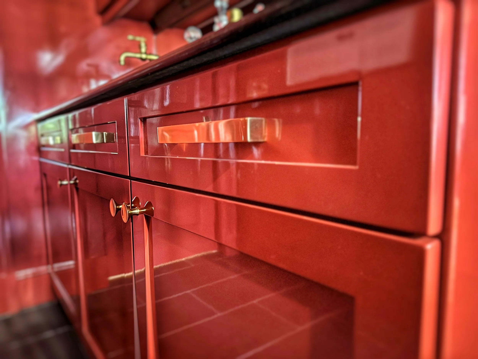Define Luxury: The Legendary Home of Ricky Bobby gets a French Inspired Facelift
It’s hard to know where to begin with how this incredible project came into full fruition, so I’ll start with the first time Interior Designer, Jeanne Nichols and I spoke. When the phone call came for in for this once-in-a-lifetime project, my wife Melodie and I were enjoying a long weekend at our favorite escape, America’s largest privately owned house, The Biltmore Estate. In retrospect, it was an apropos setting indeed, to receive such news of what would soon become a full year + of work for Inspire by Color. You see, when George Vanderbilt began building his dream home in Asheville in 1889, he envisioned a French Renaissance chateau that intertwined architectural features of 16th-century castles he had seen in the Loire Valley of France.
Jeanne didn’t have quite the same grandeur in mind for her project in Lake Norman, but perhaps a more modern vision of similar origin. “French Chateau” was the word picture that Jeanne began to paint for me. She had so many ideas, fabrics, furnishings and inspiration for her client’s newly acquired estate, but she really wasn’t yet sure what Inspire by Color could do for her - so she pitched the entire project to me…and I almost fainted. Haha!
Once we met for the second time, things really began to fall into place. The project just naturally unfolded more and more, as we explored possibilities for each individual space. The following pictures will do some justice, but I’m going to try to explain how it all transpired while sharing some before/afters along the way. I hope you enjoy!
It’s been four years since we completed this project, but we haven’t been able to professionally shoot the home until now. I can honestly say that I’ve never been so excited, inspired and challenged to stretch the creative talents of our team and training on one estate.
Melodie and I hope to one day work or volunteer at Biltmore House. Her in the gardens, me in the house - perhaps in the retirement years - but that chapter is yet to be written…
Meet Jeanne Nichols: The Lead Designer for this newly acquired estate was Jeanne Nichols of Denver Colorado. Jeanne said that her client just needed to “update a few things” before they moved into the locally famous “ Ricky Bobby” home. What followed was a 3 year renovation of every room in the home, including the surrounding landscape and pool. But, perhaps the most surprising addition to this project was the completion of a 3rd floor temple, inspired by the Cathedral, Notre-Dame de Paris.
FOYER AND GREAT ROOM:
Just beyond the large, heavy doors pictured below, you enter the foyer and great room. This portion of the project included many hours of masking and gold leafing. The most exciting part of this great room was the custom ceiling medallion and grand chandelier. Note the previous chandelier and medallion in the picture below. It was simply too small (and too brown) for the space.
Before/After: The entry of a Traditional Southern Home is transformed into that of a Luxurious French Chateau simply with paint and gold leaf.
French Chateau Inspired Great Room
Jeanne had the new ceiling medallion custom cut and divided into 4 pieces by a CNC machine. Its design was inspired by the front doors. The custom piece was crated and shipped to our shop in Thomasville where we carefully unpacked, sealed, leafed and lacquered, prior to installation. Please enjoy the short video I made after install about the process below.
Our first day on the project involved lots and lots of taping.
Perspective: From just inside the front door, looking through the foyer and great room, to the infinity pool that seems to pull you right into the lake beyond. All gold accents were achieved with gold leaf and sealed with high gloss lacquer. The Chandelier is not installed here because this home is now listed for sale but the fixture is not for sale.
THE FAMILY ROOM: (RICKY BOBBY’S DINING ROOM)
Moving on through that arched passage on the left, we enter the kitchen and family room. This is where Ricky Bobby’s famous prayer scene was filmed. This family room was converted into a dining room for the movie. As you can see the stone fireplace behind Will Ferrell.
Ricky Bobby: “Dear Lord Baby Jesus…”
This Family Room is such a cozy and sophisticated space to relax and enjoy sunsets over the lake, with all the creature comforts.
THE KITCHEN: *Major facelift alert!
We were able to keep the existing cabinets and simply cut down the raised bar area on the island. Everything was lacquered in a custom white with gold accent glaze to coincide with the marble countertops. Adding a soft Venetian Plaster to the walls new hardware and fixtures throughout made for a dramatic transformation without renovation!
Notice the beautifully book matched Calcutta Marble layout over the range. The island had two tiers, so we cut it down to one level. *Trade Secret: We also cut the legs on those bar stools down to counter height. Another unique feature we added was the gold accent glazing in the profiles and gold leaf in the backs of glass cabinets.
THE POWDER ROOM:
This small Powder Room was one of the most challenging spaces in the entire home to complete. That’s because the ceilings are 10 feet tall but the floor is 4 feet wide. That made it very difficult to move a ladder around in there. I did a metallic plaster base, overlayed with an intricate, reverse masked, white stencil.
This little Jewel Box of a Powder Room is one of the the home owner’s favorite spaces.
THE GUEST ROOM: AKA “ THE GREEN ROOM”
Oh! Green is my favorite color! When Jeanne said that we could do a Green Venetian Plaster on the ceiling, I couldn’t wait to get started. This was a uniquely challenging space because the floor steps down from the main level, elevating the ceiling to 12 feet, which required scaffolding. We also had to manage the relocation of that very heavy and complicated canopy bed.
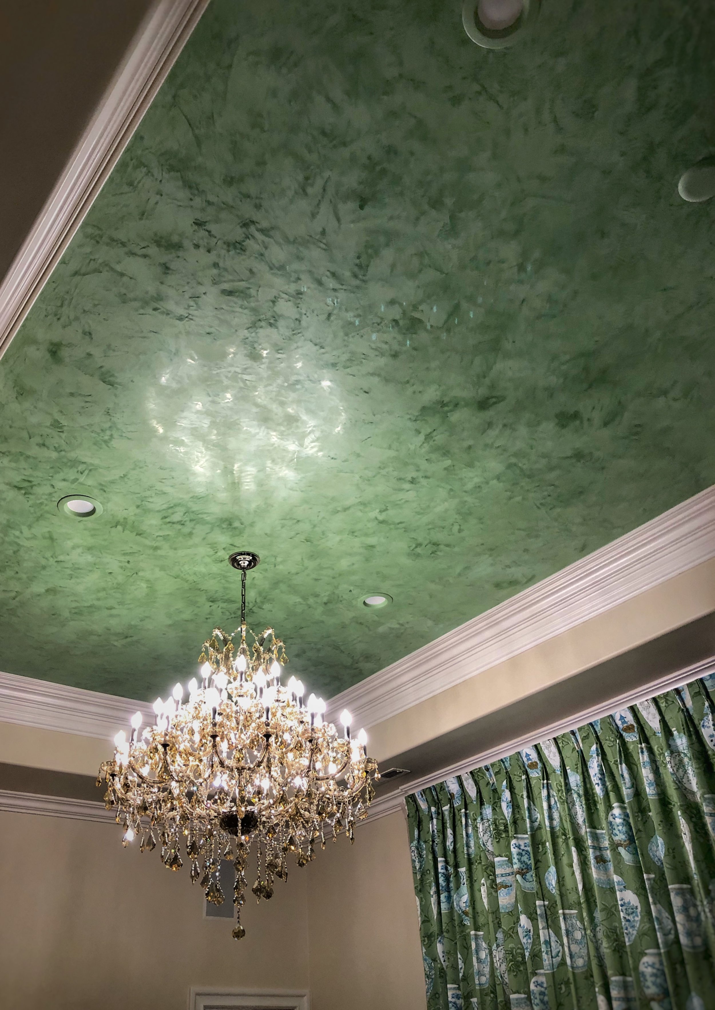
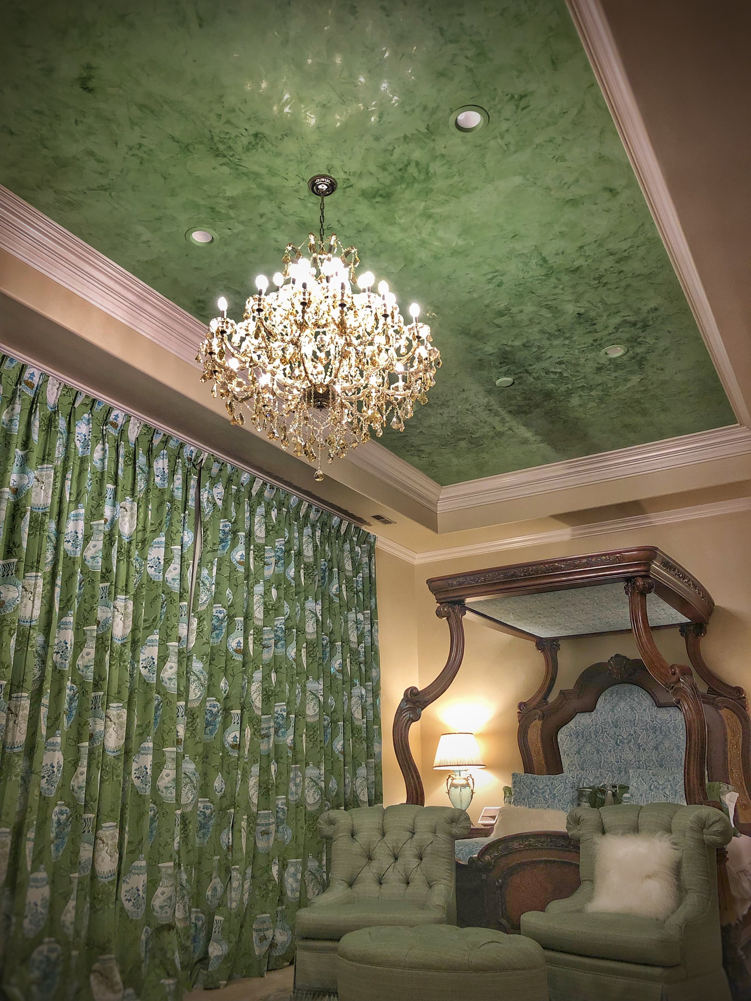
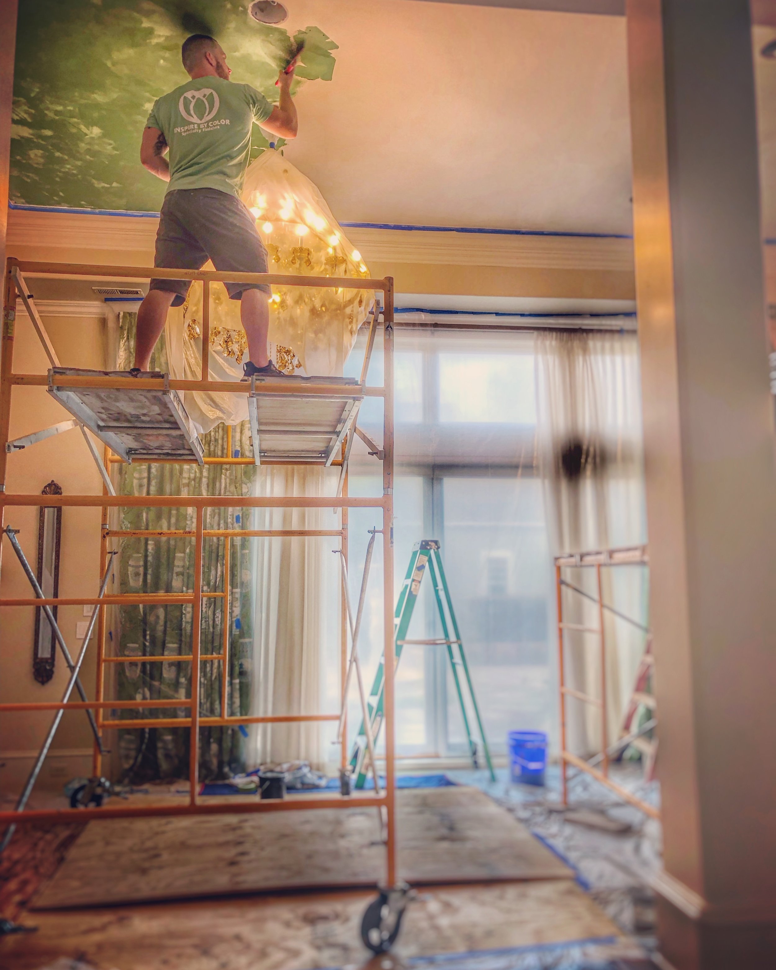
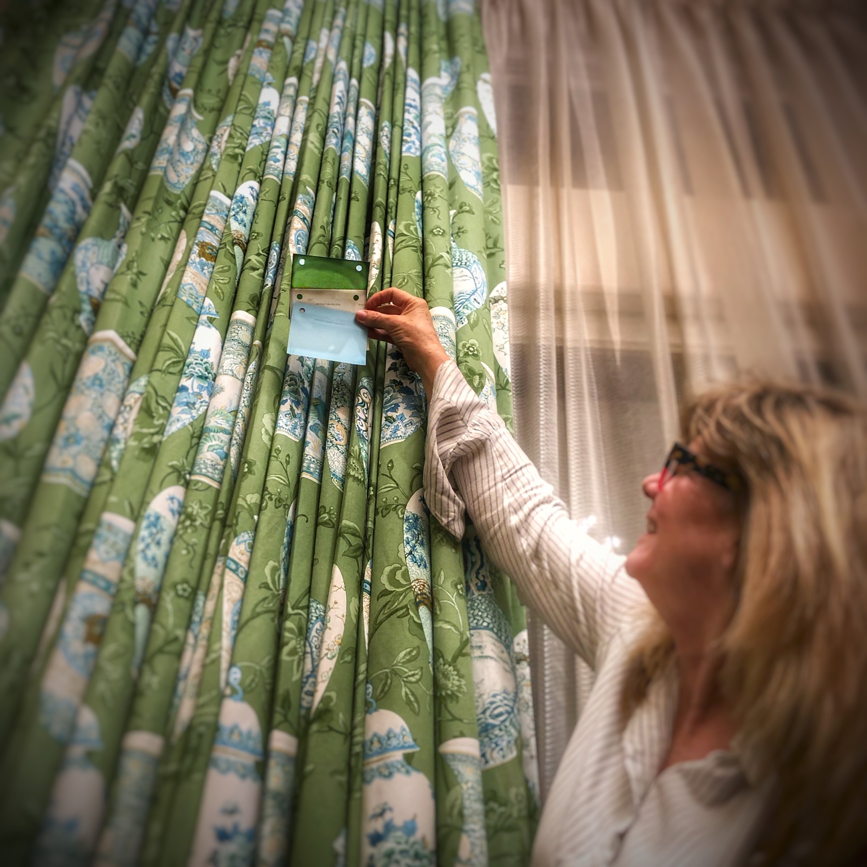
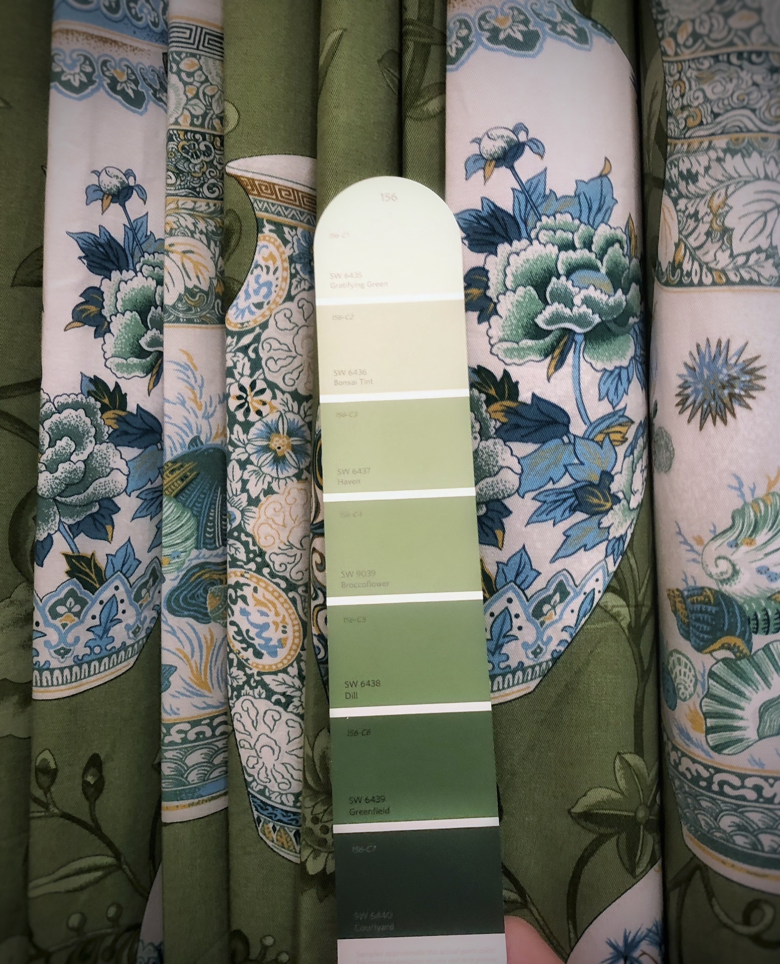
JEANNE’S ROOM:
Jeanne claimed this bedroom as her own. She was free to choose her favorite palette, fabrics and furnishings to make it uniquely her’s. Our contribution to the room was the full stenciled ceiling of metallic plaster. This was an extremely laborious project, holding large masking patters overhead for long periods of time, to get the alignment just right.
Jeanne’s Room: Soft, muted greens and blues make this room so calming and relaxing. That wall color is now one of my favorites. It’s called “Comfort Gray” by Sherwin Williams. “Deep greens and blues are the colors I choose - won’t you let me go down in my dreams - and rockabye sweet baby James” - James Taylor
This ceiling treatment was base coated with a mix of metallic plasters, then back masked and stenciled with the flat wall paint. It creates such a luxurious and inspiring space to rest and relax.
THE STUDY:
Keeping with the cooler palette on this adjacent study, we lacquered the entire, paneled room and then added a hand brushed, metallic glaze to give the woodwork a soft glow. We also added and antique silver leaf treatment to the backs of all the bookshelves. This helped reflect more of the beautiful natural light that flooded in from the lakeside.
This soft, blue study feels like a place of calm reflection and wonder. Especially when compared to what it looked like before! Check out of the before, during (and shenanigans) process images below.
THE CATHEDRAL:
Saving the best for last, there was no end to the amount of creative prowess that took place to make this newly finished area of the third floor into a private temple for prayer, ceremony, family dedications and silent reflections.
We pulled out the decorative finishing “BIG GUNS” to transform these sheetrock walls into gold, wood and stone.
The Temple is adorned with many antique, religious artifacts from all around the world. Some items were purchased. Others were given in return for generous donations to various philanthropic outreach programs.
The stained glass windows are not open or visible to the exterior of the home. They are sealed and back lit with dimmable, LED light bars.
This altar was donated to the home owner as a painted piece. We revamped it with faux stone, gold leaf and added LED lighting into the tryptic panels.
Please take a moment to click trough these process pictures. We also refinished the Angel Lamp stands; re-colored their skin, hair and robes - adding an iridescent glaze their garments to make them glow, as an Angel must!
AND NOW!!!
THE TRUE STORY OF WHAT HAPPENED TO RICKY BOBBY
This is one of the best kept secrets in Nascar Racing history:
After his dramatic victory in Charlotte’s Talladega 500, Legendary Race Car Driver, Ricky Bobby retired from the Nascar Circuit, took his winnings and bought the Kentucky Fried Chicken franchise from his friend and teammate, private owner of KFC, Cal Naughton Jr. Notice the KFC bucket on the table in this film clip. It was just a hint of what was to come.
As it turns out, Cal Jr. is actually the Great Grandson of infamous KFC owner, Colonel Sanders. Sadly, KFC’s stock plummeted due to bad press over the Talladega Nights movie, so Ricky felt responsible and purchased the failing franchise. Suspicions still loom that Ricky Bobby will eventually change the iconic restaurant’s name to “Shake & Bake”, pending copyright approval.
As a result of this dramatic turn of events, Ricky was forced to sell his beautiful Lake Norman estate and move to Kentucky with his former secretary, Susan and two sons, Walker and Texas Ranger.
NOW FOR THE FINAL GRAND REVEAL!
We know that you’ve been wondering who really is the new owner of Ricky Bobby’s magnificent estate. Well, as a final act of humility, Ricky agreed to sell his Lake Norman estate to his archnemesis; the French, Formula One Racer, Jean Girard.
Jean Girard’s Immaculate Estate, proudly holds the title to this day, as the most magnificent home on Lake Norman.
I just love the sweeping view through this grand room to the outdoor spaces with an infinity pool that pulls you right out into Lake Norman.
Ricky’s former estate was transformed from a traditional American residence into an Opulent, French Chateau. Please listen closely to this heated engagement between Ricky Bobby and Jean Girard, just weeks before Ricky’s stunning victory at the Talladega Raceway. I’m sure you’ll find quite a few Easter eggs about what was to come - and has now transpired in their lives.
Jean Girard and Ricky Bobby face off at NC’s Talladega Raceway





